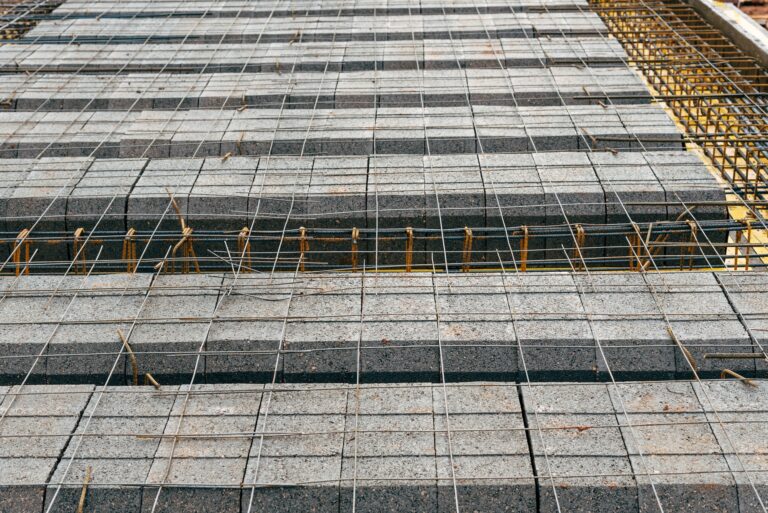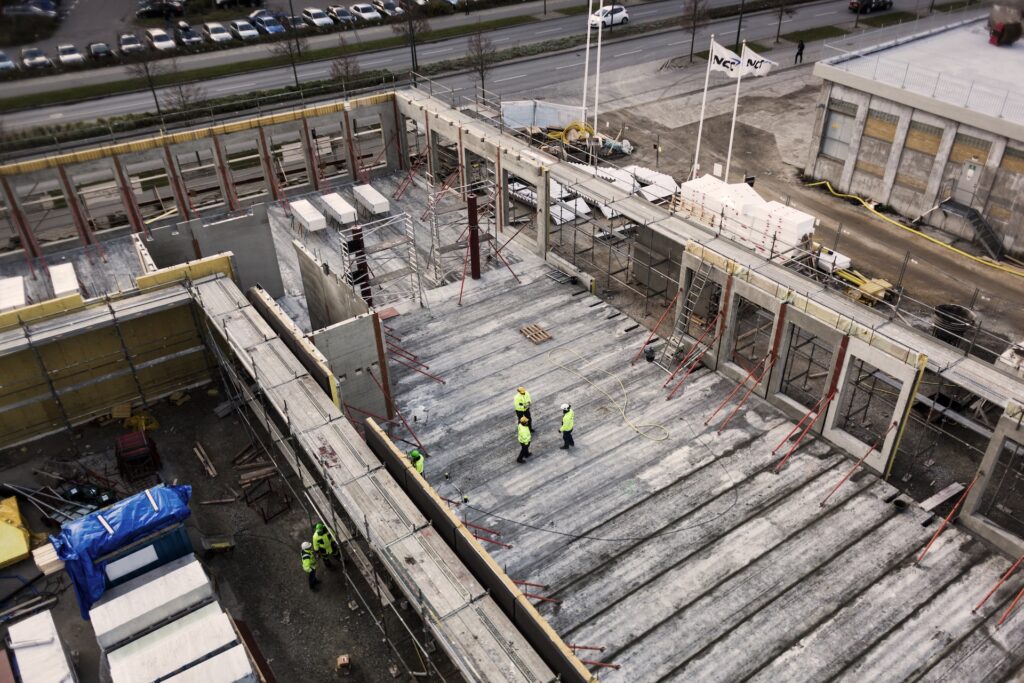Textured ceilings probably help hide things, but why the lines?
People being confidently wrong in the comments again. It’s the seam between two pre-cast hollow-core slabs. This is how every single apartment building is built at where I live.

People being confidently wrong in the comments again
Lol! Every thread. Can’t say I haven’t been that person, too. 😅
My garage was constructed with those at my old house. Allows you to have usable space under the garage. But it leaks when they install incorrectly – no membrane was installed on the top side and they put the lumber walls on the same cement block as the spancrete. They are supposed to build up a half course of cement block so that the base of the lumber walls sits higher than the garage floor.
They’re precast concrete planks that span the width of the building. You’re looking at the seams between the planks.
As many people commented, it’s a gap between concrete slabs. it is more pronounced in the basement of my building, because they didn’t try much at cover it.
Btw, I photographed it earlier to demonstrate the great work engineers done neatly guiding wiring and piping.
Edit: provided photo as a link
https://photos.app.goo.gl/RCsS9fJmFnp4XGbR9I think they’re wall panels that fit together instead of real taped and bedded drywall. Probably makes it easier to replace if there’s damage. Kind of like using carpet tiles instead of rolled wall-to-wall carpet.
ETA- something like this. https://trusscore.com/products/wall-and-ceilingboard.html
Either it’s a fake ceiling or they are slabs of concrete.
You can open or replace this fake ceiling square by square as behind it you may find some electrical stuff that sometimes needs to be repaired. It’s also probably cheaper.
It’s kind of the same as the floor in data centers. If you’ve been in one, the floor is a fake floor made of square sort of plastic tiles. Below that you have the cold air that goes into the servers, AC and DC power, fire and water detectors, cables road etc. You need an easy access to those fake floors or ceiling for maintenance.
Drop ceiling. That’s a panel and there’s 1-2 ft of space between it and the real ceiling. It’s much easier to run your utilities there than in the walls, and the panels make it easy to access.
It’s not a suspended ceiling, it’s a concrete slab. It’s probably a prestressed concrete slab and the lines are the individual panels. It could be poured in place but I doubt it as that would require a ton of form work and be very slow and expensive.
A drop ceiling would have a little metal frame that the panel sits in.
Drop ceiling tiles are so fragile and ugly. Very laborious to install. Guests would do stupid things, like lift them up to snoop and put tuna cans up there and other nefarious stuff. The stack of tiles needed to outfit a hotel would be massive. To think drop ceilings are used in hotels defies logic.
With all the horror stories I heard about issues with leaking pipes or faulty electrical circuits requiring ceilings and walls to be torn down, the real question is why we don’t do all the ceilings and walls like that.
This is rhe same reason I will never buy a house on slab: gotta hammer up the floor, fix, repour and refloor if you ever need those pipes down below.
So you want a basement on dirt? So you can’t use the space for anything?
A lot of contemporary homes are built on hollow foundations with an accessible crawlspace for utilities.
Oh, crawl spaces are pretty rare further north because you need to be under the freezing level of the ground anyway so people have basements.
Drywall is so cheap and easy, and leaks and failures so infrequent it doesn’t make sense to have “easy access” to the interior of walls. Drywall is the easy access.
Certainly easier than plaster and lathe. Patching that shit is terrible.



